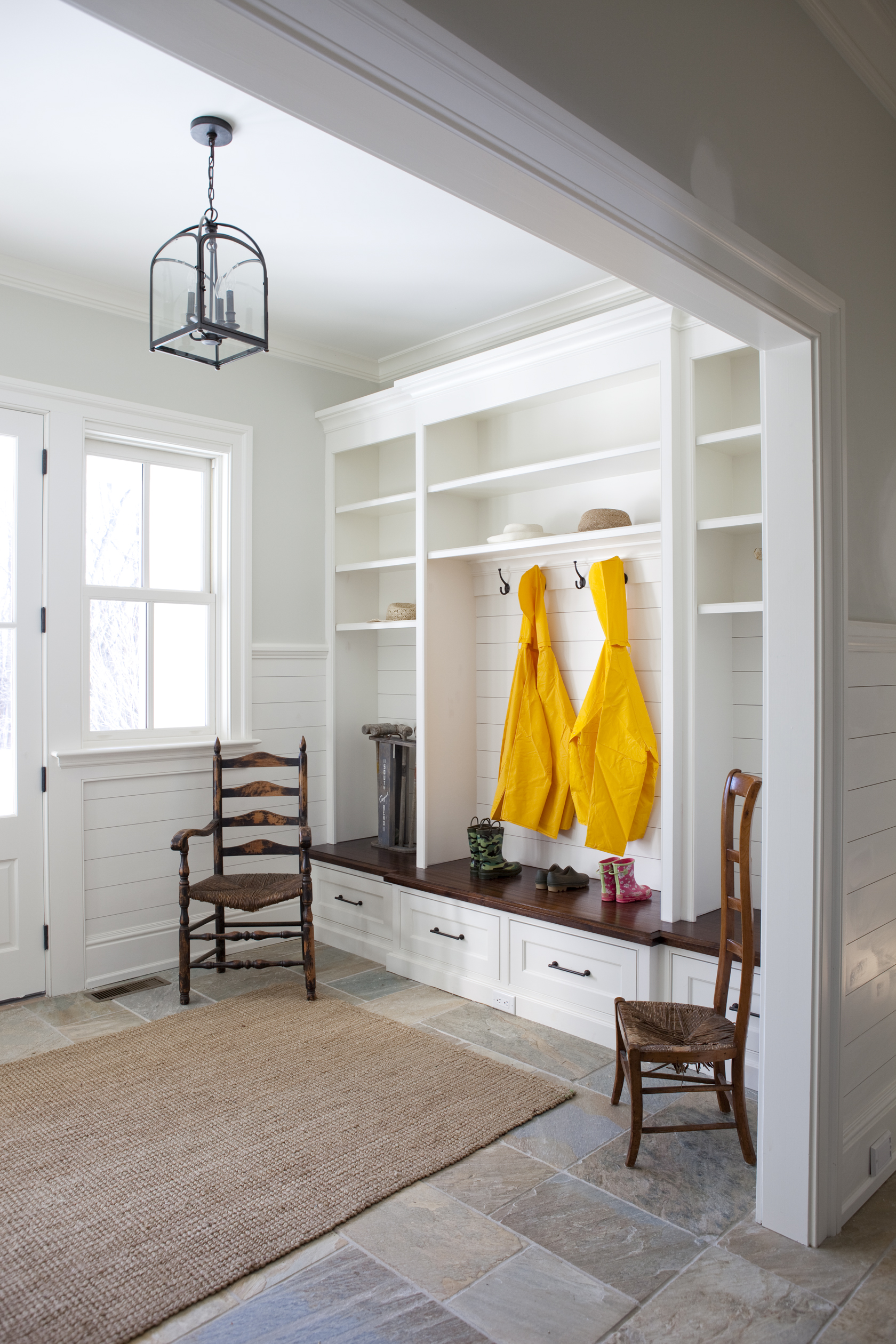Designing the Perfect Mudroom
Oct 26, 2012
Nowhere do aesthetics and functionality need to come together as in the mudroom for the modern family. As a daily entry point into the home, the right mudroom should be a welcoming haven. Milton’s clients seek beautifully designed spaces providing convenience and ease, and the flexibility to grow with a family’s needs over time. This month we share the floor plans for a new mudroom in a custom built Milton home for the Zinzi family, which will include smart features like a washroom with a shower for easy clean-up of kids, sports equipment, swimmers and dogs.

 When designing a mudroom, think first and foremost about storage and providing a designated space for everything. This is where the right cubbies and receptacles come into play – you will want a careful balance of both open storage to grab on the go and concealed storage to hide clutter. Concealed storage should be easy to access – Milton makes these custom cubby baskets on wheels that do the trick nicely. Maximize the amount of space at your fingertips with creative solutions to keep everything within reach. We like this built-in ladder that provides access at all heights.
When designing a mudroom, think first and foremost about storage and providing a designated space for everything. This is where the right cubbies and receptacles come into play – you will want a careful balance of both open storage to grab on the go and concealed storage to hide clutter. Concealed storage should be easy to access – Milton makes these custom cubby baskets on wheels that do the trick nicely. Maximize the amount of space at your fingertips with creative solutions to keep everything within reach. We like this built-in ladder that provides access at all heights.

The right flooring materials set the stage for both beauty and practicality. Milton loves the classic and natural look of slate floors, which are more durable than many people think. Slate tends to wear well and doesn’t show dirt; consider matching the color of the grout to the slate for a seamless look and even less maintenance.


Not to be forgotten are accessories that facilitate organization on the go like a conveniently located charging station and a bulletin board. Or think chalkboards, which are both practical and a great way to keep the kids creatively entertained while trying to get everyone out the door. For a built-in look, try chalkboard paint. What works for your family? We’d love to hear from you on Facebook!

